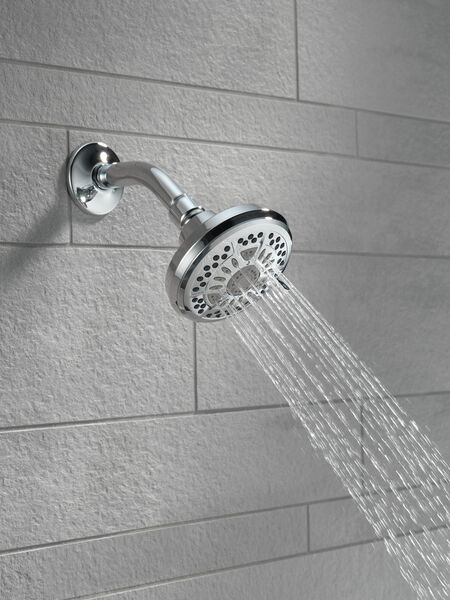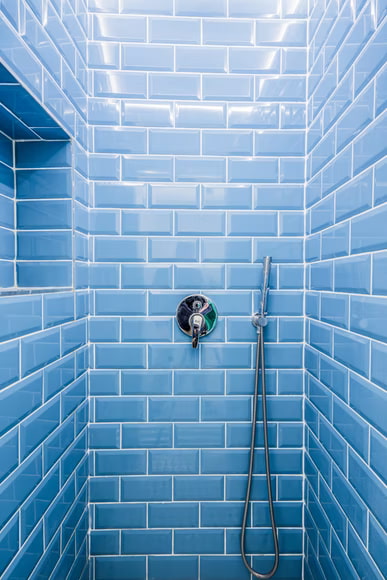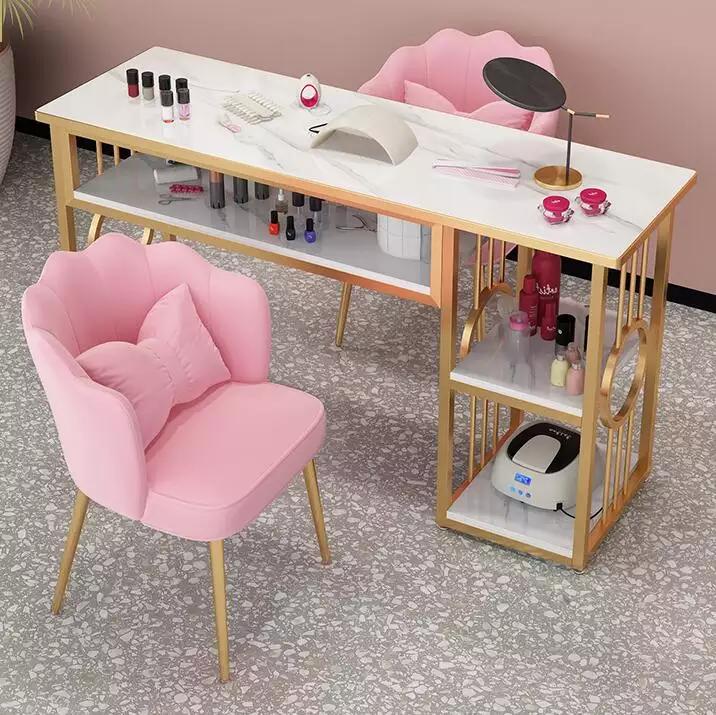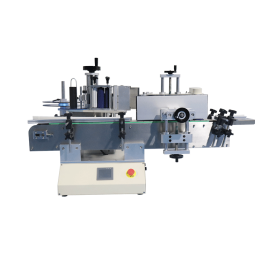Condo Kitchen Brings on the Drama
Minneapolis — After 20-plus years of lived-in use via multiple homeowners, this Minneapolis, MN condo’s kitchen had grown a bit tired and weary, as well as outdated. Its humdrum, basic maple cabinetry lacked even basic amenities that are considered standard these days, and its earth-toned granite countertops were predictable and ordinary.
BEFORE
“The kitchen hadn’t been updated since it was built,” says Nicole Sirek, CID, ASID, NCIDQ at Partners 4, Design in Minneapolis, who transformed the space in collaboration with 2design (interior design) and HnH Homes (general contractor). “While my clients loved its open concept, they wanted better storage and elements that made a statement. In some regards, that is a common request, but these clients let us push the envelope with finishes and materials to create something dramatic.”
Black = Drama
Building on components that did still work, such as the original maple flooring, Sirek suggested a foundational base of Crystal Cabinet Works’ cabinetry in a complementary combination of FENIX and stained walnut.
“FENIX has some amazing properties – such as fingerprint and stain resistance – that people are drawn to…especially those who entertain, such as these clients,” she says, adding that its matte finish is appealing as well.
Nicole Sirek accented the refrigerator/cooking wall with walnut cabinetry, recessing the upper wood cabinets beneath a ‘bridge’ of laminate cabinets to create a focal-point cooking niche. The graphic backsplash includes stacked ceramic tiles that provide a continuous visual of small, intertwined hexagons.Photos: Gilbertson Photography
In this kitchen, the cabinetry’s dark Nero Ingo exterior, in a contemporary slab-style door, also brings home the drama that Sirek’s clients were seeking, while its interior offers those long-awaited organizational accessories including rollouts, full-extension glides and soft-close doors/drawers. Lift-up hinges for those above the Wolf gas cooktop/Best recirculating vent, Bosch speed and wall oven, Bosch refrigerator and pull-out pantry allow for full retrieval of contents via tip-up doors.
“If my client has something in her hands, she can flip up the door and have access to an open expanse of space within the deep, wide cabinets,” explains the designer, noting that her client often uses these 24″-deep, 18″-high and 36″- and 48″-wide cabinets for large and seasonal items. “She also doesn’t have to worry about maneuvering around a door because it’s up and out of the way.”
Upping the ante, Sirek paneled the 36″ refrigerator with the laminate material to armor it against heavy daily use and support the sleek aesthetic by concealing the appliance within the perimeter wall. She located the refrigerator next to the pullout pantry, which offers more plentiful storage than its previous life as a combination broom/pantry closet. The designer also paneled the Miele dishwasher located within the island. All of the FENIX cabinetry is accented with Matte Black Keaton hardware from Emtek to continue the clean design aesthetic by blending it into the dark cabinetry.
Adding interest
To add interest, the designer complemented the FENIX cabinets with stained walnut cabinets positioned along the exterior perimeter wall, within the island and as a highlight to the cooktop.
“We didn’t want all black cabinetry,” she explains. “We also wanted to warm up the kitchen and pull in a warmer tone with wood rather than paint. The wood also complements our clients’ warmer furniture as well as walnut and cherry accents in the adjacent living areas.”
Choosing a door/drawer style with narrow rails and stiles differentiates the walnut cabinetry from the slab-style black cabinetry.

“This little bit of detail also gives it a more contemporary feel compared to a traditional shaker-style design,” she adds.
Onyx channels from Element Designs give the cabinetry a handless aesthetic and ties it back to the black cabinetry.
“I love doing handleless designs, even for drawers,” she says, adding that while they are popular now, she’s well versed in their use since she’s been using them in her designs for20-plus years.
To support her clients’ need for improved storage, Sirek reconfigured the kitchen’s exterior wall by moving the wall ovens to their new location next the cooktop, thereby giving her the ability to create countertop storage. This area now serves as a ‘breakfast’ station where her clients house their toaster, coffee maker and other varied items. Drawers below store daily-use items and serving dishes.
“Even though we took away some counter space, we gave them so much more storage and improved functionality by getting items off the countertop and into the cabinets,” she explains.
Sirek also accented the refrigerator/cooking wall with walnut cabinetry, recessing the upper wood cabinets beneath a ‘bridge’ of laminate cabinets to create a focal-point cooking niche. Integrated LED lights – square pucks on the bottom of the black cabinets and strip lighting on the bottom of the walnut cabinets – elevate the space and add much-needed task and accent lighting to the potentially dark niche.
A dimensional, graphic backsplash comprised of Florida Tile’s Emotive Bravado Listello 3″x12″ ceramic tile is stacked to provide a continuous visual of small, intertwined hexagons. Its black colorway matches the FENIX cabinetry while its glossy finish offers contrast and reflective properties.
“Everything else in the kitchen is matte, so we wanted something that would bounce some light…and it does, beautifully,” she says.
Island makeover
At the kitchen’s heart is the island. Keeping it proportional to the space, Sirek expanded its dimensions slightly to allow for plenty of seating and storage – including some shallow drawers for items like placements that previously didn’t have a home. It is also home to a Blanco Silgranit sink in Anthracite, which is accented with a touchless Brizo Litze faucet in Matte Black and Brilliance Luxe Gold.
To give the island a stand-alone visual with more ‘heft,’ Nicole Sirek mitered its top to give the impression of a solid, 2″-thick profile.
One feature the designer maintained was its multi-level height, which was created with Cosentino’s Dekton Laurent and MSI’s Midnight Majesty quartz.
“My clients like having two different levels,” she says. “Since it’s an open-concept condo, they don’t want guests to see dishes at the sink. Plus, they can use the bar top for extra set-up space when they entertain.”
To give the island a stand-alone visual with more ‘heft,’ Sirek added waterfall ‘legs’ to the bar level and mitered its top to give the impression of a solid, 2″-thick profile.
“It was a bit challenging because the plumbing and ventilation for the sink and dishwasher are in a wall in the island,” she explains. “We wanted to give the impression of a thick countertop, but we didn’t want to make the bar any taller than its original 42″ height, so we mitered the thin, ¾”-thick Dekton material and wrapped the overhang.”
The countertop material choices also suit the kitchen’s aesthetic, with both showcasing contrasting veins and flecks amidst dark backgrounds.
“In particular, the veins in the bar top pull in the color of the walnut wood,” the designer notes. “It’s such a dramatic piece with movement and color that my clients were drawn to.” ▪








