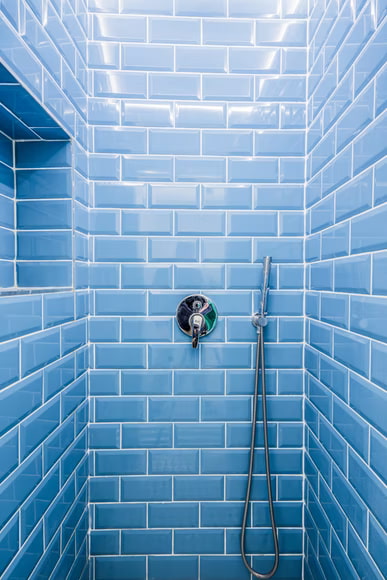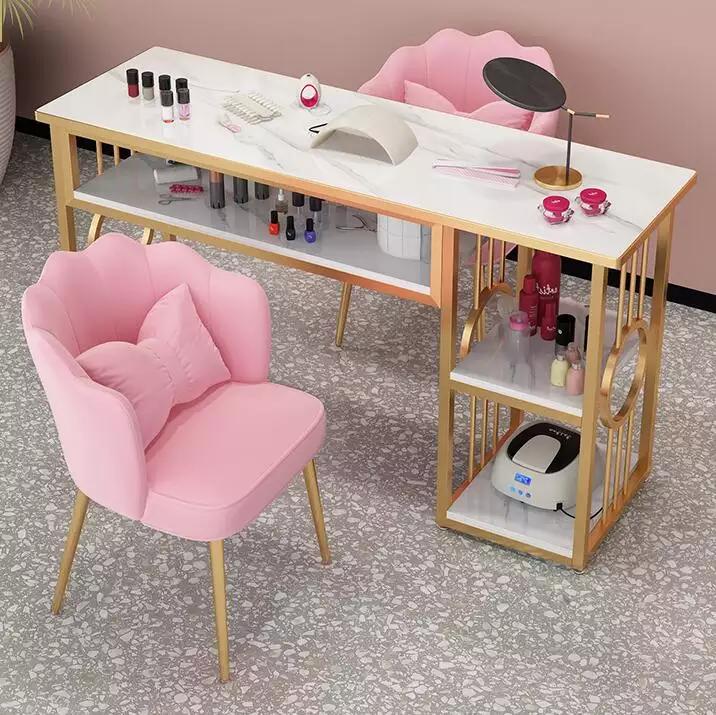From the Rustic to the Innovative: Three Fantastic Kitchen Renos
Real estate prices continue to soar in Central Ohio, resulting in more renovations and home upgrades. Here, three Central Ohio families gain new perspective on what their kitchens mean in terms of their daily lives. From the rustic to the innovative, kitchen styles are evolving.
A More Usable Space
Andy and Lindsey Carr relocated to New Albany from Connecticut three years ago. The home they sold before moving to Central Ohio had been extensively renovated by its previous owners. The kitchen was a favorite room and great for entertaining, so they knew they wanted to recreate a similar space in their local home, which was built in 1996.
The couple started meeting with builders. Hale Construction Company, a design-build firm, was recommended by their real estate agent. “They put together every number to the penny before we signed anything,” says Lindsey, adding that the cost transparency from the start was helpful before starting such a large project.
The home’s previous kitchen had a smaller island in the middle of the room and a half-wall that separated the family room from the kitchen, creating an area for countertop seating. There was also a large doorway that led to the dining area. A second doorway led to a mudroom and the garage. The Carrs’ goal was to open the space and eliminate the walls that sectioned-off the main living space.
Laura Lemon, an estimator and operations manager for Hale, says the most challenging aspect of the renovation was ensuring there was proper ceiling support when removing the wall that connected the kitchen to the former dining space. Lemon explains that a small beam was concealed within the ceiling for additional support.
Lindsey says Serena + Lily influenced her design decisions throughout the process. She also turned to social media, scrolling and saving posts on Pinterest and Instagram to share with Alyson Kaufman, an interior designer for Hale.
“It is definitely easier when people have a sense of style and what they like,” adds Lemon.
“I don’t often stray from my comfort zone, but Alyson pushed me,” says Lindsey. For example, the darker island color, which also matches the nearby bar area, was a color the homeowner says she may not have picked on her own but now loves, as it creates a statement piece for the kitchen.
There are two ovens within the cabinets’ wall system—one is standard and the other is a steam oven. The steam oven is used for cooking vegetables and seafood, says Eric. It is also smaller and uses less energy. While their standard oven is smaller than the typical 30 inches, the couple proclaim that it’s still large enough to cook a turkey on Thanksgiving. (They say this is a commonly asked question, as is a concern expressed by some people regarding resale value of the home.)

The refrigerator is located in a small nook around the corner. The family also uses an antique locker system to store individual snacks for the children.
The Smalls took a leap of faith during the pandemic and started Nollie Design Studio, a full-service kitchen design company. Eric says his first goal when meeting with new clients is to understand how they intend to use their kitchen space.
“I want it to function well first, and then we can figure out the aesthetic,” he says. He often sketches designs in front of clients before completing a full rendering so the process can be as collaborative as possible. After spending the last two decades designing kitchens for other companies, he is now thrilled to be working in his own design studio.
“He is happy with creativity.” says his wife of more than 20 years. “Watching him grow into the designer he is now is really cool.”
A Clintonville Refresh
Alex and Julie Olemacher purchased their Clintonville ranch in March 2019, bringing along their Bernese mountain dog, Maple. Julie, an intuitive eating and body image coach, loves to cook. She knew at some point she would want to give the home’s galley kitchen a facelift.
Because this is their first home, though, the Olemachers did not want to do a full kitchen renovation just yet. They thought they’d start small.
“The sink was actually the entire inspiration for the kitchen project,” says Julie. The previous sink was too small to even soak a pan. It was replaced with a black matte sink from Build with Ferguson. “When I found the sink, everything fell into place, and I leaned into the black and white aesthetic,” she says.
Olemacher says she learned to love Scandinavian design after visiting family in Denmark. She initially thought the dark sink was risky, but she found a matte black faucet to complement this statement piece.
The couple hired Columbus Handyman to help them complete the minor installations during the update, which included the sink, a full tile wall, updated cabinetry hardware, a new dishwasher, shelving and a butcher block countertop to replace the old one.
The Olemachers worked with Frankie Cropper, an interior design consultant. “I thought I would love an all-tile wall,” says Julie. “Frankie agreed and gave me the courage to do it, which reaffirmed my own intuition.” The light fixtures, purchased from Joss + Main, were also added to the refreshed space.
Today, Julie says there is a misconception that to have a dream kitchen “you have to have a big house, too.” Through this project, the couple has learned otherwise.
“You can make a small kitchen really fabulous and make it your style,” says Julie. “I love our kitchen.”
This story is from the Fall/Winter 2021-22 issue of Home & Garden.








