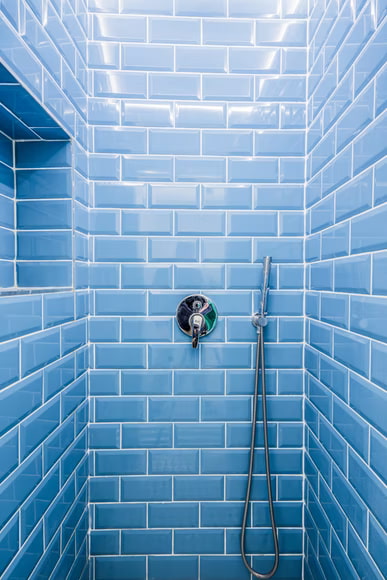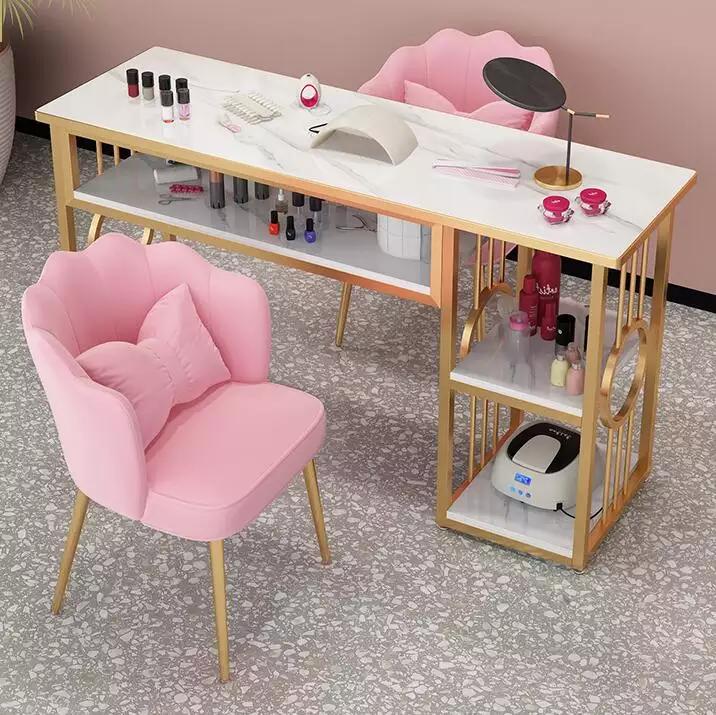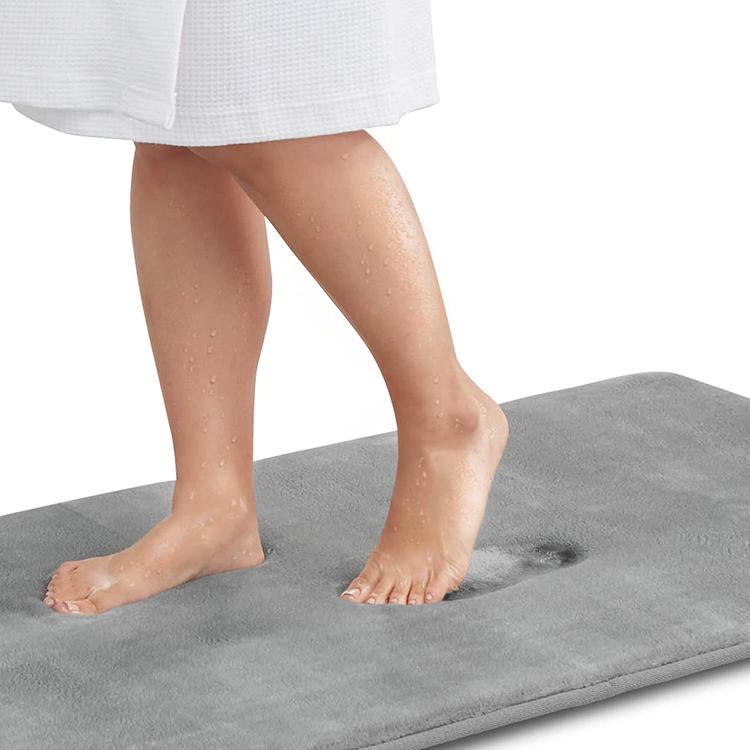Natalie Chong Spent Four Years Perfecting Her First Home in a Former Toronto Church
No one wants to hear it, but building a true dream home takes time. In 2017, designer Natalie Chong moved with her husband into their first place together: a four-story townhouse loft space in a former 1900s church in Toronto’s West End. She launched into an overhaul of the space—and didn’t stop the entire time they lived there. “We made better decisions over four years than we would have had we done it all at once,” the owner of Nest Design Studio explains.
One of 17 units in the converted building, theirs featured jaw-dropping original arches and intricate millwork. But the rest of the finishes were “builder basic,” says Chong. “Before, nothing was paying tribute to the crazy 20-foot vaulted ceiling in the living room or the amazing wood beams,” recalls the designer, who focused on emphasizing these aspects and giving the home a functional, more personal upgrade.
To maximize storage, Chong added closets (which the home lacked) in the stairwell and installed cabinetry in the kitchen. Putting a bar in the kitchen was also a must. She selected finishes that would age beautifully: a Carrara marble kitchen backsplash to match the existing counters, plus brass and stainless steel accents that would keep their luster.
Chong’s signature mix of neutral, textured furnishings gave the home needed coziness. A fireplace couldn’t be added to the historic structure, so Chong improvised by stacking wood underneath a console table to give the illusion of one in the living room. The primary bedroom was on the fourth floor, right up against the eaves: “Every morning, I’d wonder who the carpenter was who carved out a little notch in the corbel that no one was ever supposed to see because it was so high up.”
While as a designer Chong could have wrapped some parts of the process faster than the average person, taking it slow allowed her to budget thoughtfully, and ensured she and her husband made the best choices they could as a couple. “People are in this big rush to get their dream home, but there’s a real sense of pride and accomplishment in taking time and making better decisions,” says Chong. “It’s a better approach than trying to hurry the process, because it is a process.”
Entryway
Lauren MillerA custom sideboard allows the entryway to double as a mudroom.
Paint: Classic Gray, Benjamin Moore. Mirror: RH. Art: Minted, in On the Wall Framing. Table: custom, Son of a Woodcutter. Pillow: custom, Susan Connor New York. Lamp: vintage. Chairs: West Elm, custom reupholstered by Nest Design Studio.
Living Room
Lauren Miller“People come in, sit down, have a drink, and enjoy the space,” says Chong. “There are 20-foot ceilings, it’s truly spectacular!”

Console: Mkt. Sofa: custom, Nest Design Studio. Pillows: Susan Connor New York. Lamp: RH. Art: Linelle Lemoine. Rug: Crate & Barrel. Ottoman: custom, Nest Design Studio and Fullerton Metal Fabrication, in Threadcount fabric.
Kitchen
Lauren MillerThe original cabinetry stopped short, so Chong custom designed two columns on the left to make it look complete and gain extra storage. In one column, she built a cubby to perfectly fit a Nespresso machine. Underneath, a push-to-open wood panel hides a Vitamix. For art in the space, she went with a meaningful piece. “We got this massive piece of art from a grandaunt who worked in the film industry,” says Chong. “It’s an original vintage poster signed by the director!”
Lauren MillerLauren MillerPendant: Circa Lighting. Faucet: Delta. Hardware: Upper Canada Specialty Hardware. Range: Wolfe. Counters: Carrara marble. Rug: vintage. Paint: Classic Gray, Benjamin Moore. Stools: West Elm. Blanket: vintage.
Bar
Lauren MillerCampaign-style cabinetry gives the space a vintage feel. The table for four offers a spot for intimate meals and late-night conversations.
Table: RH. Chairs: CB2. Sconces: Circa Lighting. Wine fridge: Marvel. Cabinetry: Ritcey Custom Cabinetry. Vase: Crate & Barrel. Counter: granite.
Stairway
Lauren Miller“I wanted a full gallery wall like those gracing the halls of Ralph Lauren,” says Chong. "Since the hallway is quite narrow, it's the perfect spot to hold all of the unique pieces I've collected over time that addtexture and dimension.
Paint: Classic Gray, Benjamin Moore. Baskets: Etsy. Art: custom, Linelle Lemoine (black); Block Shop Textiles (geometric).
Powder Room
Lauren MillerThe dark, dramatic powder room begs guests to take selfies in it.
Paint: Onyx, Benjamin Moore. Faucet: Rubinet. Sink: UNIK. Shelf: Shoppe Amber Interiors.
Guest Bedroom
Lauren MillerGlass walls separate it from the rest of the home while letting in natural light in.
Pendant: Anthropologie. Headboard: custom, Nest Design Studio. Duvet: RH. Wall art: Etsy, in On the Wall Framing. Rug: vintage.
Primary Bedroom
Lauren MillerChong sees the bedroom as an oasis to relax and recharge while also feeling as though you're in a luxury suite. "Layers and layers of great bedding and textures truly feed the soul," the designer explains.
Paint: White Dove, Benjamin Moore. Bedside lamps: Homesense. Rug: Mkt. Bed: custom, Nest Design Studio, in Robert Allen fabric. Art: Brumley & Wells. Bedding: Pine Cone Hill and Parachute Home. Nightstands: Son of a Woodcutter. Shades: Hunter Douglas. Pillows: custom, in Thread Count fabric.
Lauren Miller“I wanted it to feel like a formal dressing room that’s clean and functional,” Chong says of the bedroom sitting area in the century-old church.
Paint: White Dove, Benjamin Moore. Dresser: IKEA with Richelieu pulls. Ottoman: custom, Nest Design Studio, in Thread Count fabric. Chair: custom, Nest Design Studio. Shades: custom, Hunter Douglas. Rug: vintage.
En Suite Bath
Lauren MillerOn the fourth floor, a tub set into the dormer offers a serene escape.
Paint: White Dove, Benjamin Moore. Mirrors and sconces: RH. Faucets: Brizo. Vanity: custom. Flooring: Carrara marble tiles. Rug: vintage.
Follow House Beautiful on Instagram.








